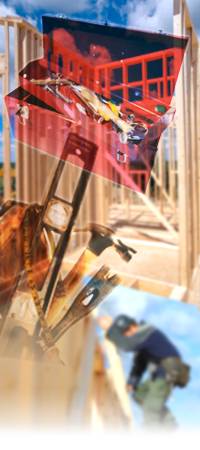******************
Total remodel of a late 1800s farm house, pictured below.
In this house the only thing that remained original was the victorian style open stair way to the new
master bedroom. Two upstairs bedrooms were removed to make a vaulted ceiling in the living room (where the five large windows
are). We also used a oak log beam out of the old barn to use a cross beam in the living room. The log was 130 yrs old
at the time it was cut in the early 1900s. So as a tree, the beam got it's start in the 1770s.
The back porch was removed and rebuilt in a different room configuration. We also installed a rubberized
roof over the back porch with a 2nd floor deck on top of it. The master bedroom, as well as the owners
office has a entrance to this deck.
| FARM HOUSE BEFORE |

|
| AFTER |

|
| BEFORE |

|
| AFTER |

|
| During |

|
| Garage before |

|
| Garage after |

|
|
 |
|
|
|
 |
|
*********************
Pictured below is an early 1900s lake cabin has been in the same family since it was built. These first photos are
as close to "before" pictures of the cabin as we have. The roof over the kitchen area had sagged enough for water to pool
on the roof. The floor had sagged 8 inches in some areas.
The extended family wanted the needed repairs done, but wanted the cabin to be "low maintenance" with vinyl
siding, windows, and metal soffet & facia. They still did not want to lose "the look" of it that it
had when their grandfather had built it. We came pretty close.
| LAKE CABIN BEFORE |

|

| New roof & house wrap |

|
| Matching the siding style |

|
| LAKE CABIN AFTER |

|
| Early 1900s town house / before |

|
| New roof , windows, porch, siding, & sidewalk |

|
|
 |
|
|
|
